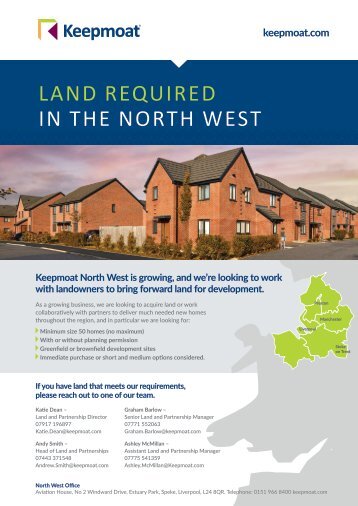NorthBridge Brochure
- Text
- Glasgow
- Homes
- Specification
- Pinkston
- Northbridge
- Completion
- Interior
- Advisor
- Insert
- Mortgage
Artists impression,
Artists impression, features may vary THE WELLINGTON 5 bedroom home Kitchen / Dining Lounge Bedroom 3 Bedroom 2 Ulity WC Landing Bathroom Landing Store Store En-suite Hall Bedroom 5 Home Office Space Bedroom 4 Bedroom 1 GROUND FLOOR Kitchen / Dining 3900 x 5075 12'10" x 16'8" Utility 1500 x 2725 4'11" x 8'11" WC 1500 x 2200 4'11" x 7'3" Bedroom 5 4350 x 2675 14'3" x 8'9" FIRST FLOOR Lounge 3900 x 5075 12'10" x 16'8" Bedroom 4 3475 x 2875 11'5" x 9'5" Bathroom 2375 x 2875 7'9" x 9'5" SECOND FLOOR Bedroom 1 4875 x 5075 16'0" x 16'8" Ensuite 1600 x 2400 5'3" x 7'11" Bedroom 2 5050 x 2625 16'7" x 8'7" Bedroom 3 3900 x 2300 12'10" x 7'7" Longest measurement taken PLEASE NOTE: For illustration purposes only. All dimensions are + or 50mm and these measurements should not be used for the purchase of carpets or furniture. Please see our Sales Executive for full specification and plot details at this development. keepmoat.com
GLASGOW All enquiries: 0141 319 8968 or email: northbridge@keepmoat.com keepmoat.com/northbridge This brochure has been produced as a guide to assist intending purchasers in the selection of their new home. Its content does not form part of any contract.
- Page 1 and 2: GLASGOW AN EXCLUSIVE COLLECTION OF
- Page 4 and 5: 02 WELCOME TO WELCOME LOCATION TRAV
- Page 6 and 7: 04 LIFE IN GLASGOW ON THE EDGE OF T
- Page 8 and 9: 06 TRAVEL LINKS PERFECT FOR EXPLORI
- Page 10 and 11: 08 SITE PLAN The Argyle 1 bedroom a
- Page 12 and 13: 10 MAKE IT YOUR OWN WELCOME LOCATIO
- Page 14 and 15: 12 SPECIFICATION FINISHING TOUCHES
- Page 16 and 17: 14 YOUR BUYING GUIDE STEP 01 Reserv
- Page 18 and 19: 16 30,000 HOMES AND COUNTING There
- Page 20 and 21: Artists impression, features may va
- Page 22 and 23: Artists impression, features may va
- Page 24 and 25: Artists impression, features may va
- Page 26 and 27: Artists impression, features may va
Inappropriate
Loading...
Mail this publication
Loading...
Embed
Loading...
Yorkshire East
North West
East Midlands
South Midlands
Yorkshire West
North East
West Midlands

The Waterfront, Lakeside Boulevard, Doncaster DN4 5PL
Keepmoat Limited Registered in England no. 01998780 | Keepmoat Homes Limited Registered in England no. 2207338
© Keepmoat Limited. All trademarks acknowledged. All rights reserved. Keepmoat is the trading name of Keepmoat Homes Limited.








































































