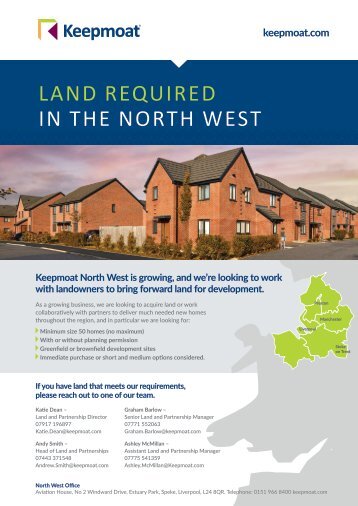Yorkshire East
North West
East Midlands
South Midlands
Yorkshire West
North East
West Midlands

The Waterfront, Lakeside Boulevard, Doncaster DN4 5PL
Keepmoat Limited Registered in England no. 01998780 | Keepmoat Homes Limited Registered in England no. 2207338
© Keepmoat Limited. All trademarks acknowledged. All rights reserved. Keepmoat is the trading name of Keepmoat Homes Limited.








































































